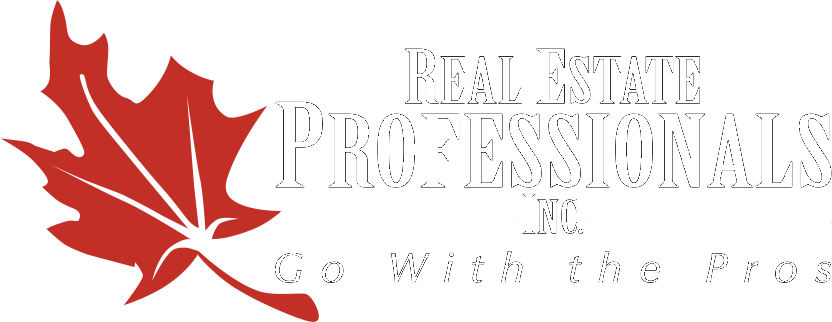BACKING ON TO THE RAVINE, PROFESSIONALLY DEVELOPED WALK-OUT BASEMENT, CENTRAL A/C, & OVER 3700 SQUARE FEET OF LIVING SPACE! This beautifully kept home offers, 4 bedrooms (3+1), 3.5 bathrooms and a fantastic location overlooking the ravine and environmental reserve. The gorgeous living room is open to the second floor and full of natural light from the huge south facing window. The towering stone fireplace flanked by convenient built-ins is a wonderful focal point for the room. The stylish kitchen has a large island offering extra storage and workspace, a huge walk through pantry, beautiful tall cabinets, including a coffee station and built-in wine rack conveniently located close to the fridge. Granite countertops and stainless steel appliances enhance the space which gets plenty of daylight and it has ample pot lights too. An impressive staircase leads to the second floor and it is also well lit by a huge window. The second floor has three large bedrooms, including an expansive primary suite with an amazing ensuite a spacious walk-in closet and a delightful balcony . A family bathroom and a handy second floor laundry complete the second floor. The professionally developed (with permits) walk-out basment is amazing, large windows mean this is a bright, welcoming space. The enormous main room, has a great family hang out space – great for watching movies and relaxing. It also has a large wet bar, and ample room for games. It is also great entertaining space and with access to the covered patio area and backyard, complete with fire pit, the party can spread outside too. The guest bedroom has a walk-in closet and an adjacent full bathroom. This lovely home offers perfect outdoor living too with two maintenance free balconies and the covered patio area. Yet another bonus is the Control4 system that automates the lights, heat, air conditioning, curtains, speakers, cameras and televisions! Add in an oversized, insulated and drywalled garage that easily fits two large cars with room for a workspace and you will see that this home has it all!
| Address |
66 Nolanshire Green NW |
| List Price |
$950,000 |
| Property Type |
Residential |
| Type of Dwelling |
Detached |
| Style of Home |
2 Storey |
| Area |
Calgary N |
| Sub-Area |
Nolan Hill |
| Bedrooms |
4 |
| Bathrooms |
4 |
| Floor Area |
2,649 Sq. Ft. |
| Lot Size |
5317 Sq. Ft. |
| Year Built |
2013 |
| MLS® Number |
A1201186 |
| Listing Brokerage |
REAL ESTATE PROFESSIONALS INC.
|
| Basement Area |
Finished, Walk-Out To Grade |
| Postal Code |
T3R 0P6 |
| Zoning |
R-1 |
| Site Influences |
Backs on to Park/Green Space, Lawn, Landscaped, Schools Nearby, Shopping Nearby, Park, Playground, Rectangular Lot, Sidewalks, Street Lights |
