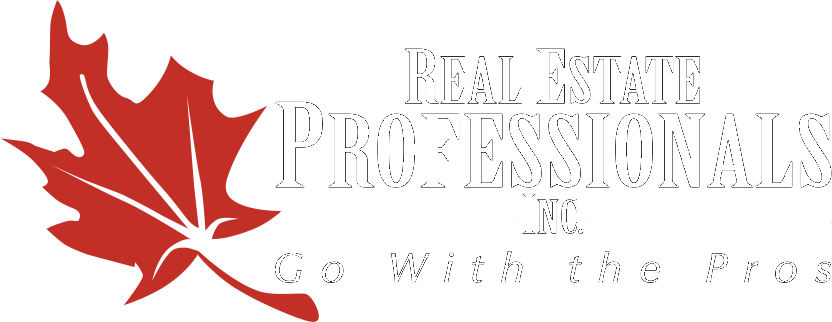ALMOST 1500 SQ FEET OF LIVING SPACE AND 2 UNDERGROUND PARKING STALLS - DOWNSIZING DOESN’T HAVE TO BE PAINFUL! Come and explore this tastefully appointed home, one of only 8 with this floor plan in the entire complex. This delightful home offers 2 bedrooms, 2 full bathrooms, an office with top of the line built –ins and a laundry/storage room. All utilities other than internet and phone are covered by the condo fees. This main floor unit has a huge balcony (approx. 270 sq feet), that opens onto a large lawn and gazebo. It is located next to one of the libraries (so no neighbours on one side), and just steps from an elevator and entrance C. There is a storage locker in front of one of the parking stalls. This well built, well run complex offers so much more than personal living space. There is a pool, a hot tub, a 26 seat movie theatre, a fitness centre, a games room (equipped with pool tables, shuffleboard and more), 4 library/lounge areas, a workshop, a craft/sewing room, a wine –making room, 7 guest suites, a huge ballroom style party room with a full sized kitchen and a car wash in the heated underground parking garage. This condo offers not just a home but a great lifestyle in this 55+ building. Shopping, restaurants, a movie theatre, transit and the ring road are all just a short drive away. DON’T MISS SEEING THIS LOVELY HOME – BOOK YOUR PRIVATE SHOWING TODAY!
| Address |
153, 15 Everstone Drive SW |
| List Price |
$449,900 |
| Property Type |
Residential |
| Type of Dwelling |
Apartment |
| Style of Home |
Low-Rise(1-4) |
| Area |
Calgary S |
| Sub-Area |
Evergreen |
| Bedrooms |
2 |
| Bathrooms |
2 |
| Floor Area |
1,475 Sq. Ft. |
| Year Built |
2005 |
| Maint. Fee |
$861 |
| MLS® Number |
A1176430 |
| Listing Brokerage |
REAL ESTATE PROFESSIONALS INC.
|
| Postal Code |
T2Y 5B5 |
| Zoning |
M-2 |
| Site Influences |
Schools Nearby, Shopping Nearby, Park, Playground, Sidewalks, Street Lights |
