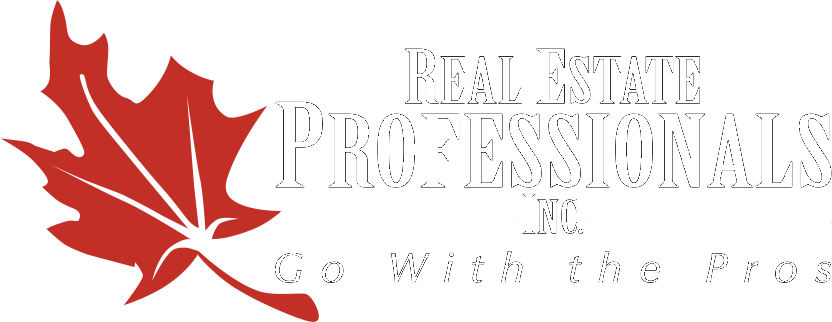VERSATILE FLOOR PLAN, BRIGHT, INVITING COLOUR PALETTE, GORGEOUS NEW VINYL PLANK FLOORING THROUGHOUT & THREE STELLAR BATHROOMS! This lovely 4 level split home offers a variety of options for living, working & relaxing. The open plan main floor has vaulted ceilings , a spacious foyer to welcome guests, a charming living room with south facing windows, a pretty dining area with patio doors to the yard & a functional kitchen with white cabinets, appliances & pantry. The upper level has the large primary bedroom, two other generous sized bedrooms & the first of the delightful bathrooms (2 recently renovated & the third brand new). The lower level is home to a spacious family room with south & west facing windows & a cozy corner fireplace for our chilly winter evenings. There is also a fourth bedroom that could be a primary bedroom option too with its adjacent full bathroom & generous closet space. The recently developed basement has a large rec room, bright laundry room, the brand new bathroom & the utility/storage area. This home is also charming on the outside, with the front porch being the perfect spot for your morning cuppa & the huge patio & nicely treed & landscaped, west facing backyard offering a peaceful oasis as well!
| Address |
80 Mt Apex Crescent SE |
| List Price |
$439,900 |
| Property Type |
Residential |
| Type of Dwelling |
Detached |
| Style of Home |
4 Level Split |
| Area |
Calgary SE |
| Sub-Area |
McKenzie Lake |
| Bedrooms |
4 |
| Bathrooms |
3 |
| Floor Area |
1,049 Sq. Ft. |
| Lot Size |
5274 Sq. Ft. |
| Year Built |
1997 |
| MLS® Number |
A1104238 |
| Listing Brokerage |
REAL ESTATE PROFESSIONALS INC.
|
| Basement Area |
Finished, Full |
| Postal Code |
T2Z 2V3 |
| Zoning |
R-C1N |
| Site Influences |
Back Yard, Front Yard, Golf, Lawn, Landscaped, Level, Schools Nearby, Shopping Nearby, Park, Playground, Rectangular Lot, Sidewalks, Street Lights, Treed |
