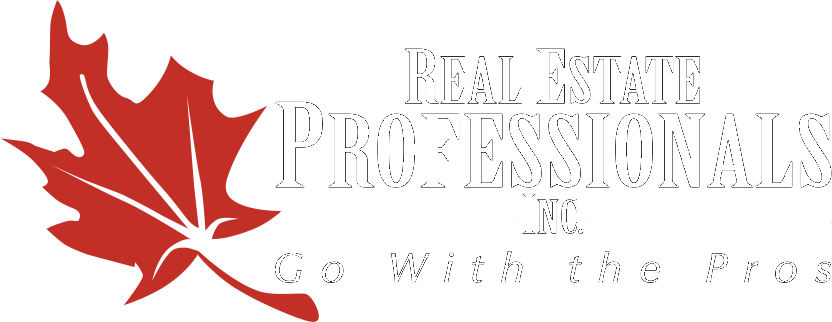Welcome to this beautiful front attached garage home with fully developed basement in the beautiful community of Legacy! Boasting a total of 4 bedrooms, 3.5 baths with over 2500 square feet of living space including the fully developed basement, this gorgeous home is sure to impress! There is plenty of space for each of your growing family. Situated in a quiet neighborhood of Legacy, this home offers a lot of parks and walking paths for your leisurely walks and for kids to run around and enjoy! From the moment you enter this gorgeous home, you will be greeted with an open spacious foyer, a study or den, and a very efficient lay out that flows efficiently to your main living area. The main floor boasts gleaming hardwood flooring, and a walkthrough pantry that leads to your beautifully upgraded executive kitchen. The kitchen features stainless-steel appliances, plenty of built-in drawers and cabinets for storage space. A very big kitchen island with granite countertop that is open to your dining/living area to entertain or host a large family/friends' gatherings. On the upper floor you will find a very spacious master bedroom complete with a 5-piece spa-like en-suite with double vanities, 2 large bedrooms and another 4-pc bath with double vanity sinks. A dedicated laundry area. On the upper floor you’ll also find a very large bonus room for you to sit down, relax and spend quite time with your family. Going down to the basement, you will love the open entertaining space, laminate flooring throughout, with a very spacious bedroom and 3-piece walk-in shower. Nothing left out, with all the upgrades for this beautiful home! Close to all amenities and easy access to Macleod Trail and Stoney Trail that will get you out to any major quadrant of Calgary! It is move-in ready and shows 10/10! Do not miss out your opportunity to own this beautiful home.
| Address |
246 Legacy Heights SE |
| List Price |
$760,000 |
| Property Type |
Residential |
| Type of Dwelling |
Detached |
| Style of Home |
2 Storey |
| Area |
Calgary S |
| Sub-Area |
Legacy |
| Bedrooms |
4 |
| Bathrooms |
4 |
| Floor Area |
1,803 Sq. Ft. |
| Lot Size |
3950 Sq. Ft. |
| Year Built |
2014 |
| MLS® Number |
A2116928 |
| Listing Brokerage |
Diamond Realty & Associates LTD.
|
| Basement Area |
Finished, Full |
| Postal Code |
T2X0X8 |
| Zoning |
R-1N |
| Site Influences |
Lawn, Landscaped, Schools Nearby, Shopping Nearby, Walking/Bike Paths, Playground, Rectangular Lot, Sidewalks, Street Lights, Tennis Court(s) |
