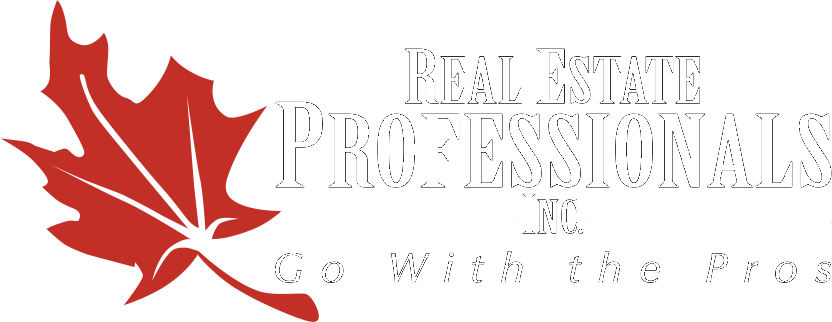Welcome to this newly renovated home situated in a prime location in the Heart of Taradale.
This centrally air-conditioned 2-story house boasts a suited (illegal) basement with a separate side entrance, all conveniently located within a short walking distance to various amenities and a bus stop.
Featuring 6 bedrooms, including one on the main level, 4 bathrooms, and an open floor plan, this home offers ample living space for comfortable living. The kitchen is equipped with quartz countertops, stainless steel appliances, plenty of cabinet storage, a corner pantry, and a center island. The dining area overlooks the backyard and provides access to the rear.
The main level also includes a versatile bedroom that can serve as a home office or a kid's playroom as well as a Full Bathroom. Upstairs, you'll find 3 bedrooms and 2 bathrooms, all with new carpeting. The primary bedroom boasts a spacious layout, a walk-in closet, and a private 4pc ensuite bathroom with quartz countertops and a tub/shower combo. The remaining bedrooms share a main 4pc bathroom with similar amenities.
The finished illegal basement suite offers two additional bedrooms and is accessible through a separate side entrance. Outside, the low-maintenance backyard features a concrete patio that doubles as extra parking space. The front attached garage has a new garage door, and the driveway can accommodate up to 4 vehicles, with additional street parking available.
Located in the vibrant multicultural community of Taradale, this home is close to elementary and junior high schools, Nelson Mandela High School, parks, playgrounds, grocery stores, banks, restaurants, the Genesis Recreation Centre, and the Saddletowne LRT, all within a 5-minute drive.
Don't miss out on the opportunity to make this beautiful home yours. Book a showing today!
| Address |
968 Taradale Drive NE |
| List Price |
$699,990 |
| Property Type |
Residential |
| Type of Dwelling |
Detached |
| Style of Home |
2 Storey |
| Area |
Calgary NE |
| Sub-Area |
Taradale |
| Bedrooms |
6 |
| Bathrooms |
4 |
| Floor Area |
1,429 Sq. Ft. |
| Lot Size |
3250 Sq. Ft. |
| Year Built |
2007 |
| MLS® Number |
A2114413 |
| Listing Brokerage |
PREP Realty
|
| Basement Area |
Separate/Exterior Entry, Finished, Full, Suite |
| Postal Code |
T3J 0E7 |
| Zoning |
R-1N |
| Site Influences |
Back Lane, Front Yard, Low Maintenance Landscape, Schools Nearby, Shopping Nearby, Park, Walking/Bike Paths, Playground, Sidewalks, Street Lights, Street Lighting |
