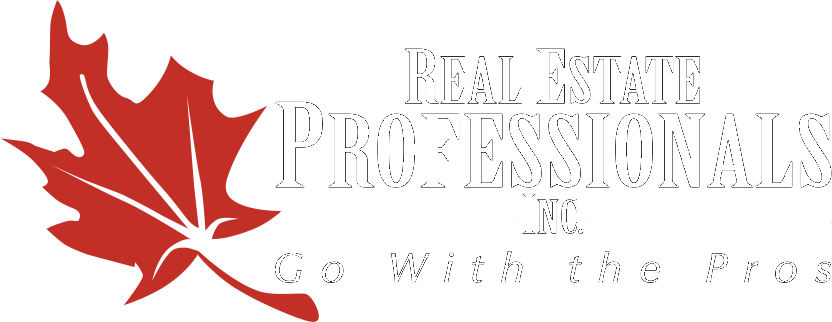Indulge in luxury living with this newly built 1880 square feet Sterling home, featuring 3 bedrooms, 2.5 baths, main floor den, 9 foot ceilings and an upper-level bonus room. The kitchen is a chef's dream, boasting an abundance of cabinets, stainless steel appliances, quartz countertops, and a spacious breakfast bar with a waterfall edge. A pantry provides additional storage space, while the bright and spacious dining room is perfect for family meals.
The open design seamlessly connects the kitchen, dining, and living areas, ideal for entertaining. The spacious great room features a modern electric fireplace, large windows, and stylish vinyl plank flooring. Upstairs, discover the private master bedroom with a four ensuite , 2 additional bedrooms, and an upper-level laundry area for added convenience. The third bedroom is currently being used as an office.
Additional features include a rough-in 60 amp car charger in the double detached garage, exterior rough-in hot tub wiring, rough-in plumbing in the basement, and a separate side entrance into the basement.
Don't miss out on the chance to own this luxurious home. Schedule a viewing today and experience upscale living at its finest!
| Address |
224 Chelsea Manor |
| List Price |
$674,900 |
| Property Type |
Residential |
| Type of Dwelling |
Detached |
| Style of Home |
2 Storey |
| Area |
Chestermere |
| Sub-Area |
Chelsea_CH |
| Bedrooms |
3 |
| Bathrooms |
3 |
| Floor Area |
1,881 Sq. Ft. |
| Lot Size |
3286 Sq. Ft. |
| Year Built |
2023 |
| MLS® Number |
A2113542 |
| Listing Brokerage |
Real Estate Professionals Inc.
|
| Basement Area |
Separate/Exterior Entry, Full, Unfinished |
| Postal Code |
T1X2P5 |
| Zoning |
R-1 |
| Site Influences |
Back Lane, Back Yard, Golf, Lake, Level, Schools Nearby, Shopping Nearby, Park, Playground, Sidewalks |
