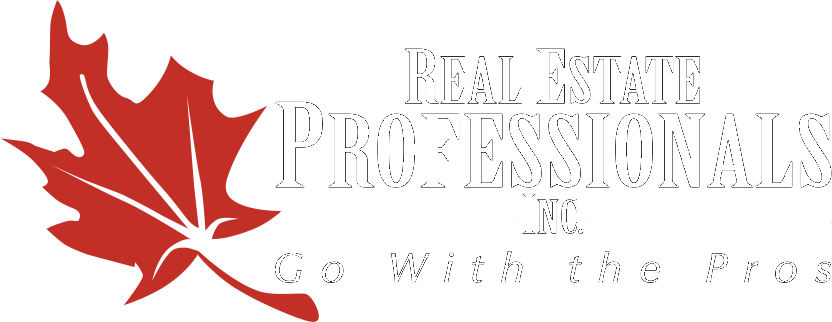TRUMAN built home in the established community of Walden with access to Deerfoot, Stoney Trail, nearby Playgrounds, Pathways, Shopping, Schools. Step inside this 5 Bedroom Open Concept plan featuring a Bright Chef's Kitchen with Full Height Cabinetry, Soft Close Doors & Drawers, Eating Bar with Quartz Countertops, Stainless Steel Appliance package, opening to the Dining area and Great Room. The Main Floor features 9' Ceilings, LVP Flooring, Bedroom, 3 piece Bathroom, and Mudroom. Step upstairs to the Primary Suite with highlights such as a Tray Ceiling, 5 piece ensuite and Walk in Closet. The Upper Floor features a Central Bonus Room, leading to the secondary Primary Suite with 4 piece Ensuite Bathroom and Walk in Closet., and 2 additional Bedrooms, and Laundry area.. The unfinished Basement with Separate Side Entrance awaits your personal touch. This bright and airy TRUMAN home is ready for Immediate Possession!
| Address |
46 Walcrest Manor SE |
| List Price |
$769,900 |
| Property Type |
Residential |
| Type of Dwelling |
Detached |
| Style of Home |
2 Storey |
| Area |
Calgary S |
| Sub-Area |
Walden |
| Bedrooms |
5 |
| Bathrooms |
4 |
| Floor Area |
2,334 Sq. Ft. |
| Lot Size |
3132 Sq. Ft. |
| Year Built |
2024 |
| MLS® Number |
A2109054 |
| Listing Brokerage |
RE/MAX Real Estate (Central)
|
| Basement Area |
Separate/Exterior Entry, Full, Unfinished |
| Postal Code |
T2X 4M1 |
| Zoning |
R-G |
| Site Influences |
Shopping Nearby, Park, Walking/Bike Paths, Rectangular Lot, Sidewalks, Street Lights |
